The colonial rule in India was a period in time when the British wielded significant control. An important facet of having such dominance was reinforcing it through an observable display of authority, often conceptualised through architecture. When the British changed their capital to New Delhi, the Viceroy’s residence was a representation of grandeur and dominion. However, the Rashtrapati Bhavan of India is a symbol of something entirely different today. After the independence of India, the very structure that was occupied by the governor that was the representative of India’s colonial rulers came to be residence of the president of sovereign India. This change also emblematised the democratic, pluralistic and comprehensive nature of the newly independent country. This article focuses on the history and architecture of the Rashtrapati Bhavan (Presidential Palace) of India.
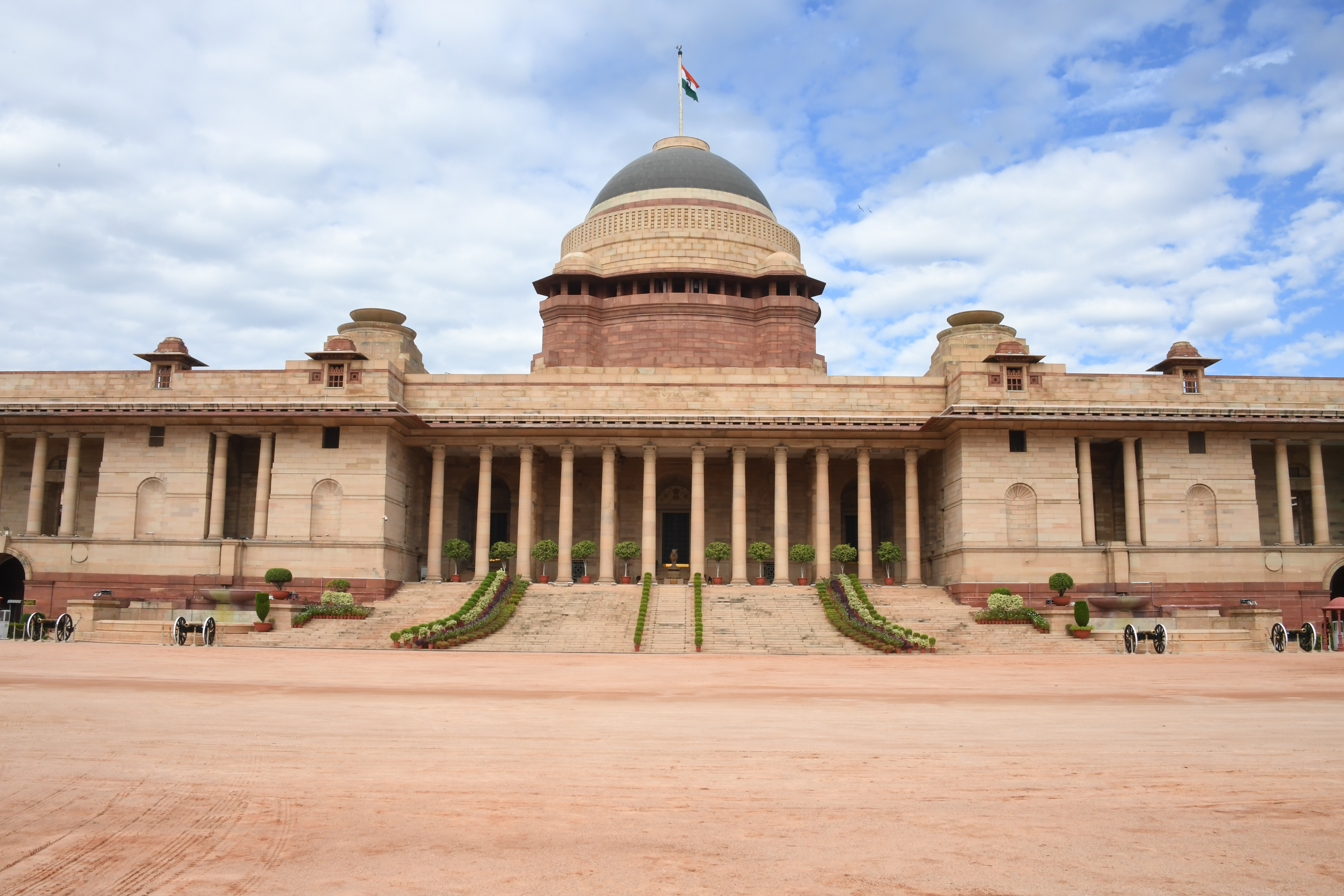
HISTORY
In 1911, to commemorate the coronation of George V, Delhi Durbar was held. Here the decision to shift the capital from Calcutta to Delhi, to showcase the power and grandeur of British Raj, was announced. It was decided that the palace of the Viceroy would be constructed on the Raisina Hills. Although the construction began under Lord Hardinge, the then Viceroy, the project experienced several delays in its construction and took 17 years to complete. The Viceroy’s House was finished in 1929 and inaugurated two years later in 1931, along with the new capital. Thus, in April 1929, Lord Irwin became the first resident of the (then called) Viceroy’s House.

British architect Edwin Lutyens was the primary designer of the Viceroy’s House. The rocky Raisina hills were levelled to assist the construction of the Viceroy’s residence. In order to carry out the project, about 4,000 acres of land was cleared and around 300 families from the Raisina and Malcha villages were expelled from these areas. This location was also ideal as it was on elevated ground, thereby preventing the risk of spoliation caused by floods from the Yamuna River. The construction material was transported using an exclusive railway line. The Viceroy’s House cost around Rs. 14 million and was built using approximately twenty-three thousand laborers. After the independence of India in 1947, the Viceroy’s House was renamed Rashtrapati Bhavan and became the residence of the President of India. Dr. Rajendra Prasad, who was the first president of India, occupied the Rashtrapati Bhavan after he took the office.
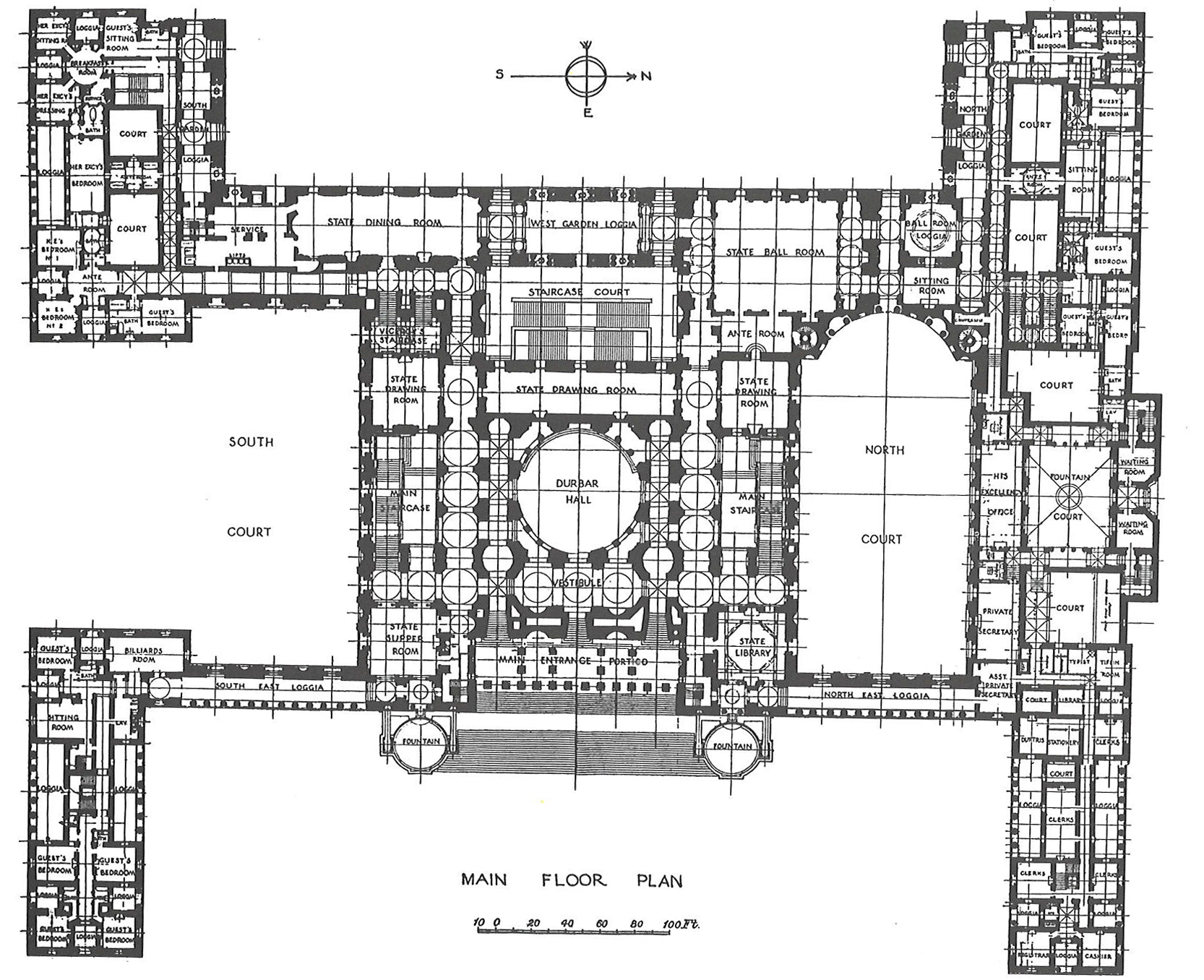
LAYOUT AND STRUCTURES:
The Rashtrapati Bhavan is built on an area of approximately 200,000 square feet (roughly 18,580 square meters). The structure is meant to serve several purposes, like performing as a public-ceremonial, a private-residential, and a support service space. It consists of four floors which contain around 340 rooms of varying sizes. It includes numerous chambers, anterooms, corridors, courts, galleries, loggias, saloons, staircases, and vestibules, and also, essential facilities like kitchens, pantries, ironing rooms, a printing press, a theatre etc.
Exterior Layout and Structures:
The Forecourt (formerly the viceroy’s court) forms the entrance to the Rashtrapati Bhavan. The structure is fronted by thirty-one imposing steps leading up to an impressive portico supported by twenty columns. This court has a wide central terrace with water channels, fountains, and trees on both sides.
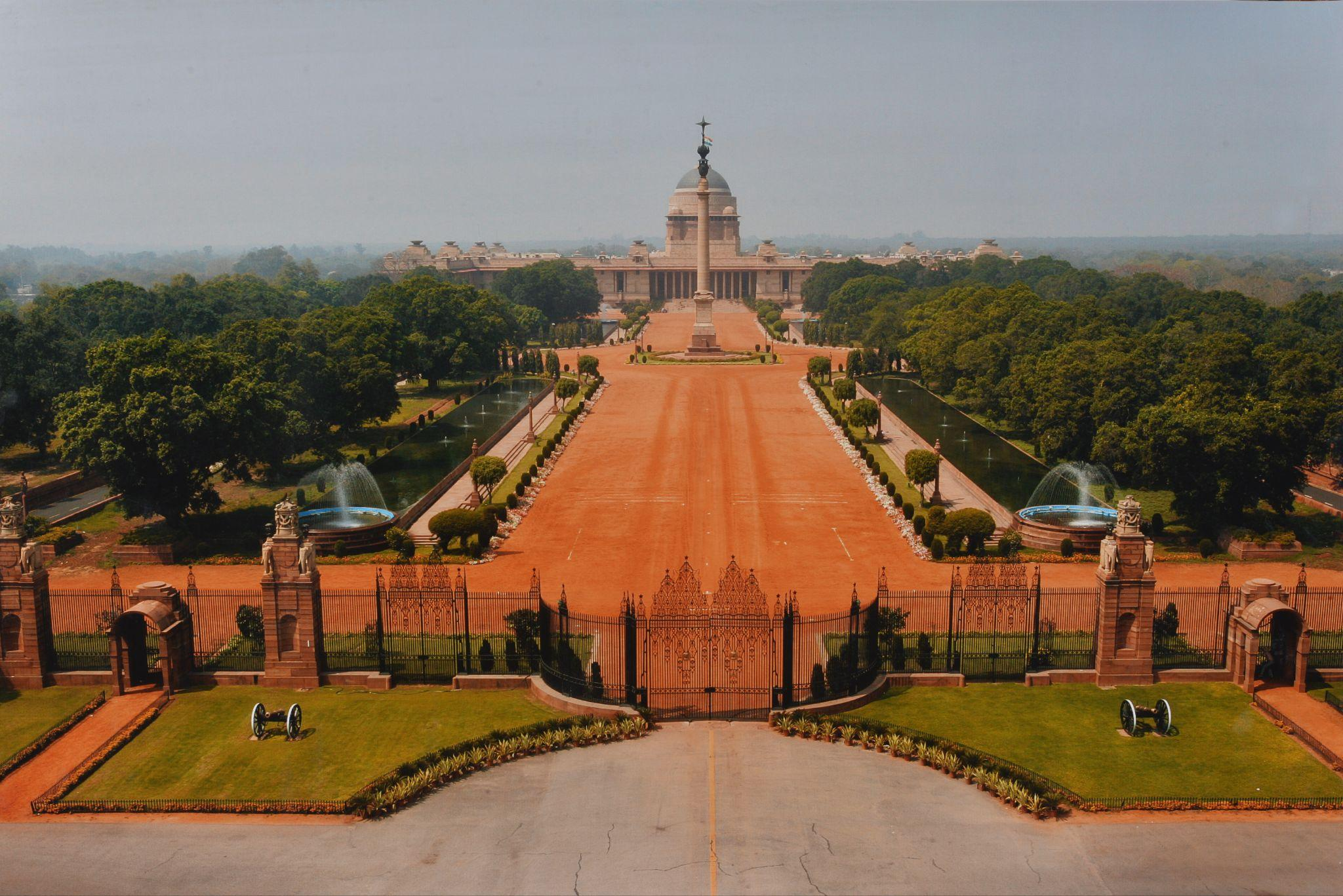
Both Western as well as Indian influences can be noticed on the exterior architecture of Rashtrapati Bhavan. The western features are apparent in the front facade which is lined with 144 giant columns, designed in the Doric style of classical architecture. The central dome of the structure is inspired by the Roman Pantheon as well as the Sanchi Stupa. The fusion is further is exemplified by the usage of red sandstones for the foundational building and cream coloured building material for its upper body. Other Indian influences include Chhatris, Jalis, Jharokhas, as well as Jaipur Column and Rampurva Bull found at the forecourt entrance.

Interior Layout and Structures:
The centre of Rashtrapati Bhavan is a square building around which the building is made to accommodate several courtyards, open interior spaces and four wings. Rashtrapati Bhavan also includes the President’s residence, the presidential office, guest rooms and staff rooms. The Ganatantra Mandap is situated under the central dome, christening it as the “heart of Rashtrapati Bhavan”, it is mainly used for ceremonies and was previously known as Durbar room. Other important rooms include: the Ashoka Mandap or Ashoka Hall (which was originally a ballroom and now is used to host state functions), the Cabinet room (here the Radcliffe line was drawn in 1947), the State Drawing room, State Ballroom, a banquet and a museum dedicated to all Indian Presidents.

Amrit Udyan:
Another renowned feature of the Rashtrapati Bhavan is the Mughal garden, now renamed as the Amrit Udyan, which spans approximately 13 to 15 acres of land. It was designed by Lutyen along with William Robert Mustoe by using influences from both British and Mughal aesthetics. The garden was inspired by Persian style gardens along with the Mughal gardens of Kashmir and Taj Mahal. It has three sections: the rectangle garden, the long garden and the circular garden. The garden was opened to the general public in the 1940s during the months of February and March, when Delhi is in the full bloom of springtime. This tradition is still observed today, and is known as the Udyanotsav or the Garden Festival.
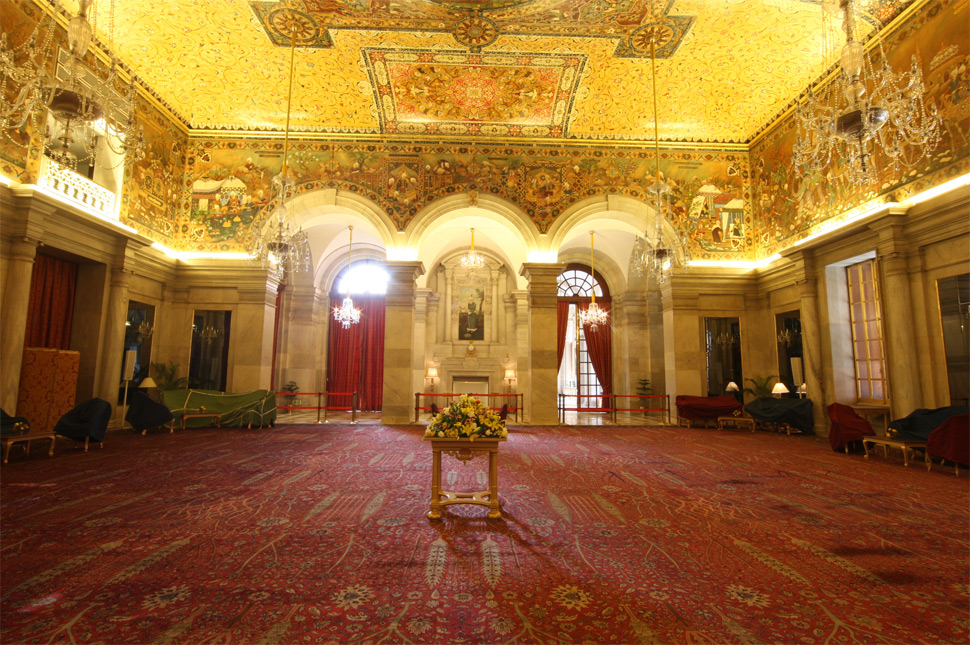
STYLE OF ARCHITECTURE:
Edwin Lutyens, who was the head architect of the Rashtrapati Bhavan, imagined it to be “one complete organism, perfect and inseparable”. The style of architecture is an Indo-classical fusion, which was termed the “Delhi Order” by Lutyens. It draws from both Indian and Western classical elements. For the building material, pink and cream sandstones were used. These colours provided contrast to one another, and also acknowledged the use of Agra and Dholpur sandstones in Mughal and Rajput buildings.
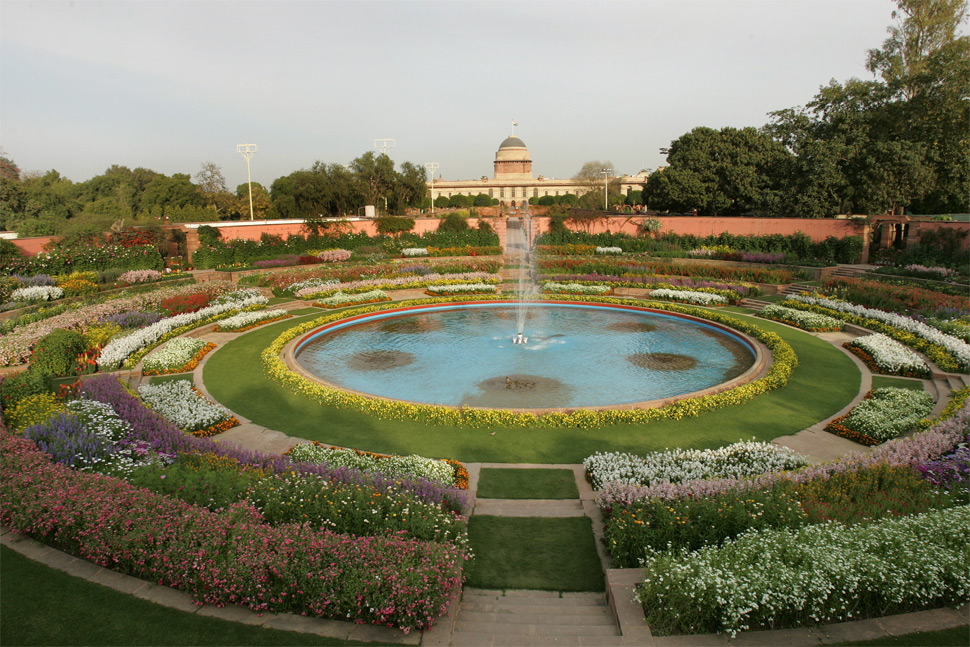
(Source: rashtrapatibhavan.gov.in)
The Indian influences are a result of Lutyens travelling extensively in India, and drawing inspiration from structures like the Sanchi Stupa and charbagh gardens like those in Mandu and Agra. Despite being deprecatory of the Mughal architectural tradition, Lutyens adopted ideas from the Islamic and Mughal style of architecture. For instance, Rajasthani and Mughal chattris with motifs of elephants and bells were added on the roofline. Additionally, traditional Indian elements chajja (awning) for protection from harsh weather and trelliswork and jalis (perforated screens) can also be seen. The Classical Western architectural elements are also included such as the Tuscan columns in the forecourt and the classical sandstone columns on the front verandah. Other Indian elements such as the symbols of elephants, lions, snakes and fountains are also added into the ornate details of the building. The interior decoration is heavily inspired by Indian art and motifs of the Mughal and Rajput artistic tradition. All of these elements were included in the overall architectural design by Lutyen. He also created workshops in Delhi and Lahore to engage the local artisans.
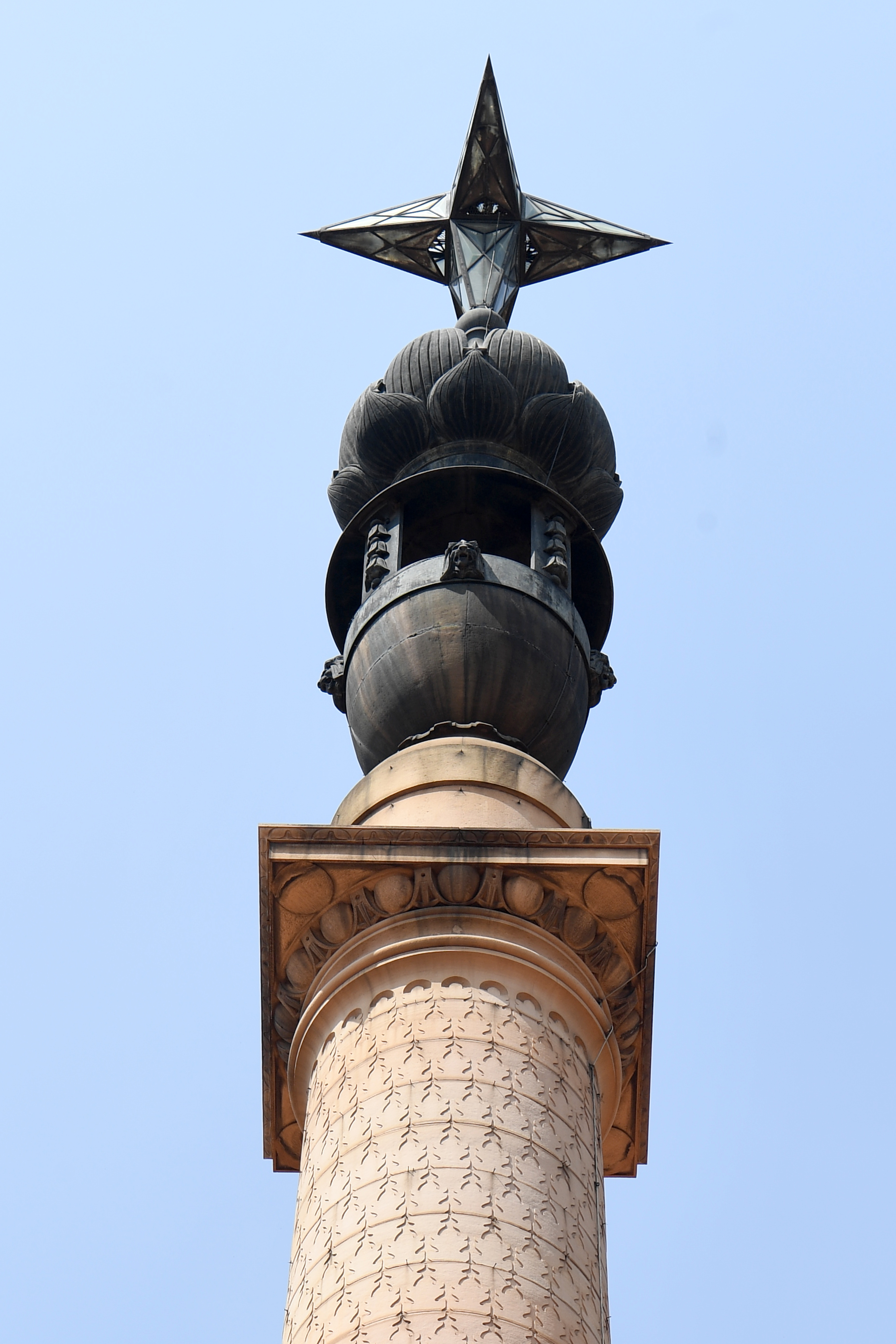
CONCLUSION:
The building of Rashtrapati Bhavan represents the metamorphosis of India from its subjugation under British rule to gaining independence in 1947. Though it was meant to be one of the main structures of the new British capital, it came to be something entirely different after 1947. Its creation was a hallmark of a signficant political shift, and so was its reclaimation by India as the building to house the President of an independent India. Its architecture is a carefully thought-out and well planned blend of both Western and Indian influences, adding on to its significance. The building is still an important part of the Indian heritage and its current political and cultural life.

REFERENCES:
- https://www.rashtrapatibhavan.gov.in/index.php/making-rashtrapati-bhavan?
- https://www.britannica.com/topic/Rashtrapati-Bhavan?
- https://www.tribuneindia.com/news/features/grandeur-of-form-detail-415211?
- https://www.architecturaldigest.in/content/republic-day-2018-rashtrapati-bhavan-in-delhi/?
- https://www.cntraveller.in/story/rashtrapati-bhavan-construction-photos-delhi-february-13-raisina-hill/?
- https://cultureandheritage.org/2024/03/rashtrapati-bhavan-an-architectural-masterpiece-in-the-heart-of-delhi.html?
- https://www.sahapedia.org/mughal-gardens-rashtrapati-bhavan-state-garden-public-service



