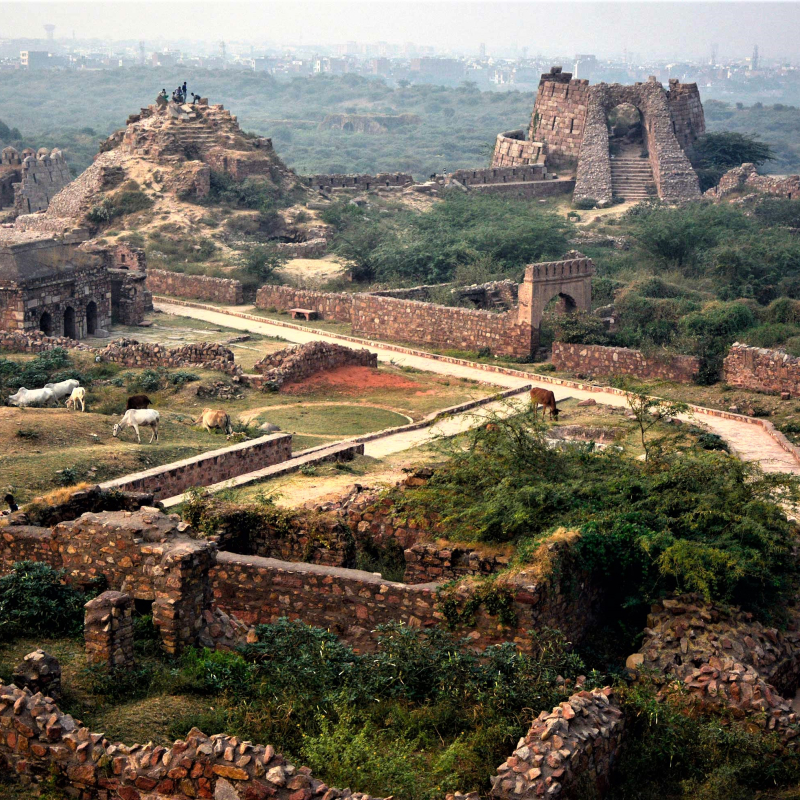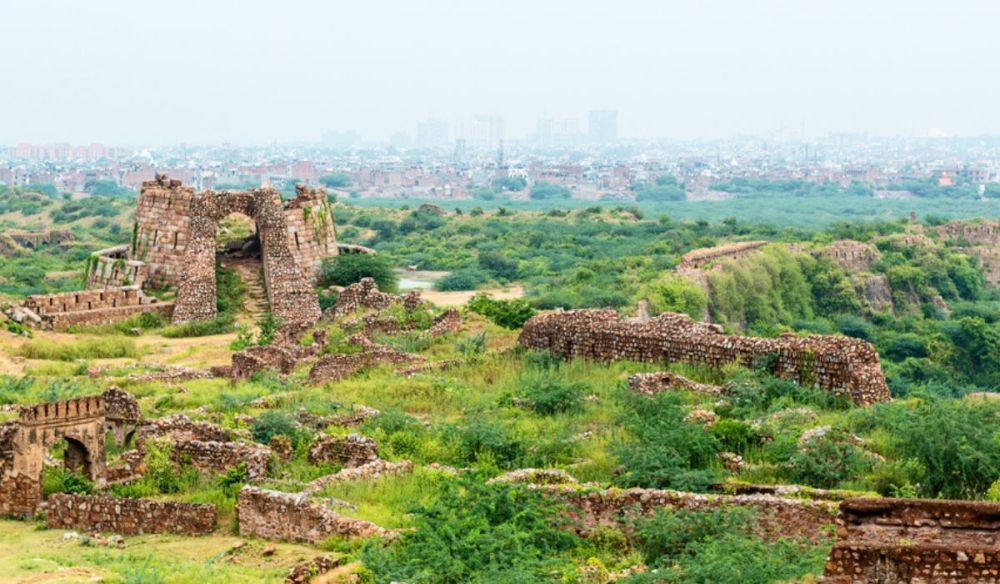An important feature of several empires, which provided extraordinary defence for secured areas, was the practice of building forts. This is one of the various trusted strategies employed by rulers to secure their territories and protect their people. These structures don’t just provide defence, but are symbols of power, protection for resources, and a place of refuge in times of need. Several forts can be found in Delhi on account of it being the capital of three major empires, and an important area strategically. The Tughlaqabad Fort, being one of these forts, is not as popular as a tourist attraction (as some of the other forts are) despite having a fascinating history and interesting legends attached to it. This article focuses on the history, architecture, and the curse of the Tughlaqabad Fort.

BACKGROUND:
The Tughlaq dynasty (1320-1412 C.E) was the third dynasty of the Delhi sultanate. Tughlaqabad Fort was constructed between 1320 CE and 1324 CE by the founder of the dynasty, Ghias-ud-din Tughlaq, during his short reign. Tughlaqabad is considered to be the third of the ‘Seven Delhis’. It was not a planned city. Built in the fourteenth century, the Tughlaqabad Fort was supposed to be the earliest capital of the Tughlaq Dynasty.

Before becoming a Sultan himself, Ghiyas-ud-din worked for the Khaljis as a feudatory. A legend suggests that Ghiyas-ud-din advised Mubarak Khalji to construct a fort in this area. Khalji teasingly asked him to build one when he became a ruler. And thus, after overthrowing the last Khalji ruler, he built a fort in this location. The architect of the fort is Ahmad B. Ayaz, who was an Anatolian nobleman. This medieval fort is situated at the very beginning of the upland area where the Aravalli range starts, and was meant to provide staunch defence to the Sultanate of Delhi during the frequent Mongol invasions from the north-west frontier.
ARCHITECTURE:
The primary division of the city is into three major parts: the city, the citadel (located to the east of the area where the palace is), and the area toward the southwest that served as the royal palace. Much of the city area that served as the commercial and residential centre has been largely destroyed. The Tughlaqabad Fort’s construction primarily used rubble and hammer-dressed quartzite stone set in lime mortar. It was also provided with a veneer of dressed quartzite, and some parts had a facing of limestone plaster. The fort follows a three-tier system. There is a fortification on the lower side, middle level, and a third layer of fortification. Each fortification has its own separate system of guarding it.

The construction of the fort may have started with building Bunds (dams) across the stream. This would have helped in ascertaining the suitable high grounds on which a fort could be built. Some suggest that Ghiyas-ud-din Tughlaq first constructed the Nai Ka Kot fort, which lies to the east of Tughlaqabad, as a riverbank fortification along the Yamuna. The bund (dam) was on the southern side of the fortification, which was protected by Tughlaqabad in the north and another fortification called Adilabad in the south. It is argued that Ghiyas-ud-din Tughlaq built the fort because the dam needed strong protection, which Adilabad provided, making it likely that he, not a later ruler, commissioned its construction.
Conversely, others believe that both Nai Ka Kot and Adilabad Fort were built by Muhammad bin Tughlaq, with Nai Ka Kot serving as a private residence before he built Adilabad. Adil (‘The Just’), being an epithet of Mohammad bin Tughlaq, would suggest that Adilabad was built by him. It is also possible, however, that Muhammad bin Tughlaq constructed the audience hall within the fortification, resulting in the entire structure being referred to as Adilabad.

The walls of the fort, made of uneven stones, increase progressively in height from the city to the palace, and are as high as 30 m. The city is the largest and least defended part. The Palace Area is located in the extreme southwest and is defended from the city by a higher fortification wall and a defensive ditch. The tallest and most well-defended walls are around the citadel. These walls are thicker at the base and have several bastions and slits within them. The fortification had straight curtain walls and semi-circular bastions projecting at regular intervals. The bastions would provide an area to attack and keep a watch for any threats. The citadel had four huge bastions, one at each corner.
There were four gates, one at each cardinal direction. The northern and eastern gates opened into the city, while the southern and western ones were connected to the fort. The land gates were protected by structures shaped like a cow’s head, with defensive walls (barbicans) extending out like horns, which made any unwanted entries difficult.
A mausoleum is situated within the irregular pentangular fortification. The tomb of Ghiyas-ud-din Tughlaq is made of red sandstone with a marble dome. The mausoleum has three tombs: of Ghiyas-ud-din Tughlaq, Muhammad bin Tughlaq, and the third one is possibly of Ghiyas-ud-din Tughlaq’s wife. To the west of the citadel lies the palace, where various structures like a Baoli (stepwell), food silos, a mosque, a storage tank, an underground market, and houses of people can be found. Outside the market lies Burj Mandal, which is the highest point of the fort.

THE CURSE:
A very popular and interesting legend is associated with the Tughlaqabad Fort. It is believed that during the construction of the fort, the famous Sufi saint Hazrat Nizamuddin Auliya wanted to build a baoli for his Khanqah. However, he couldn’t find labour for this purpose since all the labour force had been employed for making the fort. This led to the workers working in the day at the fort, and for the baoli at night. Since the workers needed light for working at night, the water of the baoli was replaced with oil for the labourers to use for their lamps.
When the Sultan learned about this arrangement, he became extremely unhappy and forbade the supply of oil to Nizamuddin Auliya. This, in turn, angered the Sufi saint. He is supposed to have turned the water of his well into oil using his mystical powers. He also reportedly cursed the Sultan, saying, “Ya rahe ujjar ya base gujjar” (Either the fort will lie in ruins or be taken over by Gujjars).
Later, while Ghiyas-ud-din Tughlaq was away on a campaign in Bengal, he found out that workers had built the baoli even though he had ordered them not to. This infuriated him, and he planned on punishing the saint once he returned. When the saint heard about this, he said, “Hunuz Dilli dur ast” (Delhi is still far away). On the Sultan’s way back, a pavilion built to mark his victory collapsed on him and killed him.
The credibility of the story, of course, can be questioned. Given the distance from the fort to the khanqah, it would have been difficult and tiring for the workers to work on both of these projects at the same time. Additionally, the death of Ghiyas-ud-din Tughlaq is blamed on his son, Mohammed bin Tughlaq (by some scholars) or his vizier, Jauna Khan (as mentioned in the account of Ibn Battuta). However, neither of these theories can be proven. And to the credit of the legend, the Tughlaqabad Fort has indeed been in ruins for a long time now.

TODAY:
The fort was, most probably, abandoned soon after the death of Ghiyas-ud-din Tughlaq (c. 1325). After several phases of migration, the final dissertation of the fort and the city was marked by the building of the new capital by Firoz Shah Tughlaq (Firozabad). By 1336, people had fully abandoned the old fort.
During the 1860s, European travellers started documenting the fort. This was the first step to conserving and restoring the state of the fort. Currently, it is the responsibility of the Archaeological Survey of India (ASI) to ensure that the fort is preserved for future generations as a monument of national significance. Despite these efforts at preserving the fort, it is facing challenges like a lack of proper maintenance, littering, vandalism, illegal encroachment, etc.
CONCLUSION:
The Tughlaqabad fort has a fascinating history. Today, the fort is located in the Badarpur-Mehrauli Road, in southern Delhi. Its short-lived tenure as a defensive structure and an administrative capital notwithstanding, its architecture and the legends that surround it give it increase its historic significance. Yet, problems like damage, neglect, and encroachment continue to threaten it. Conservation work is still in progress.

REFERENCES:
- Datta, Diptarka. “Tughlaqabad Fort Delhi Prospects for Rescue Archaeology and Heritage Tourism.” Speaking Archaeologically Journal, vol. II, no. 1, 2019, pp. 17–44.
- https://www.sahapedia.org/tughlaqabad-overview
- https://www.sahapedia.org/conservation-and-tughlaqabad-interview-kk-mohammed
- https://www.travelure.in/the-incredible-story-of-tughlaqabad-fort-delhi/
- https://www.wmf.org/resources/tughlaqabad
- https://www.ksgindia.com/blog/the-cursed-fort-tughlaqabad.html
- https://indianculture.gov.in/snippets/tughlaqabad-cursed-fort




