Introduction: A Glance At the Wadas

Architect Frank Gehry once said, “Architecture should speak of its time and place, but yearn for timelessness.” The magnificence and historicity embedded in monuments and architectural elements across the Indian subcontinent truly encapsulate this sentiment—giving us a peek into their eras and periods yet embodying timelessness. The Wada Architecture of Maharashtra is one such subset that is unique yet poignant to the Maharashtrian landscape historically. A ‘Wada’ is typically a residential space with one or more storeys, accompanied by an open courtyard that is, the highlight of the place, which centers groups of rooms.
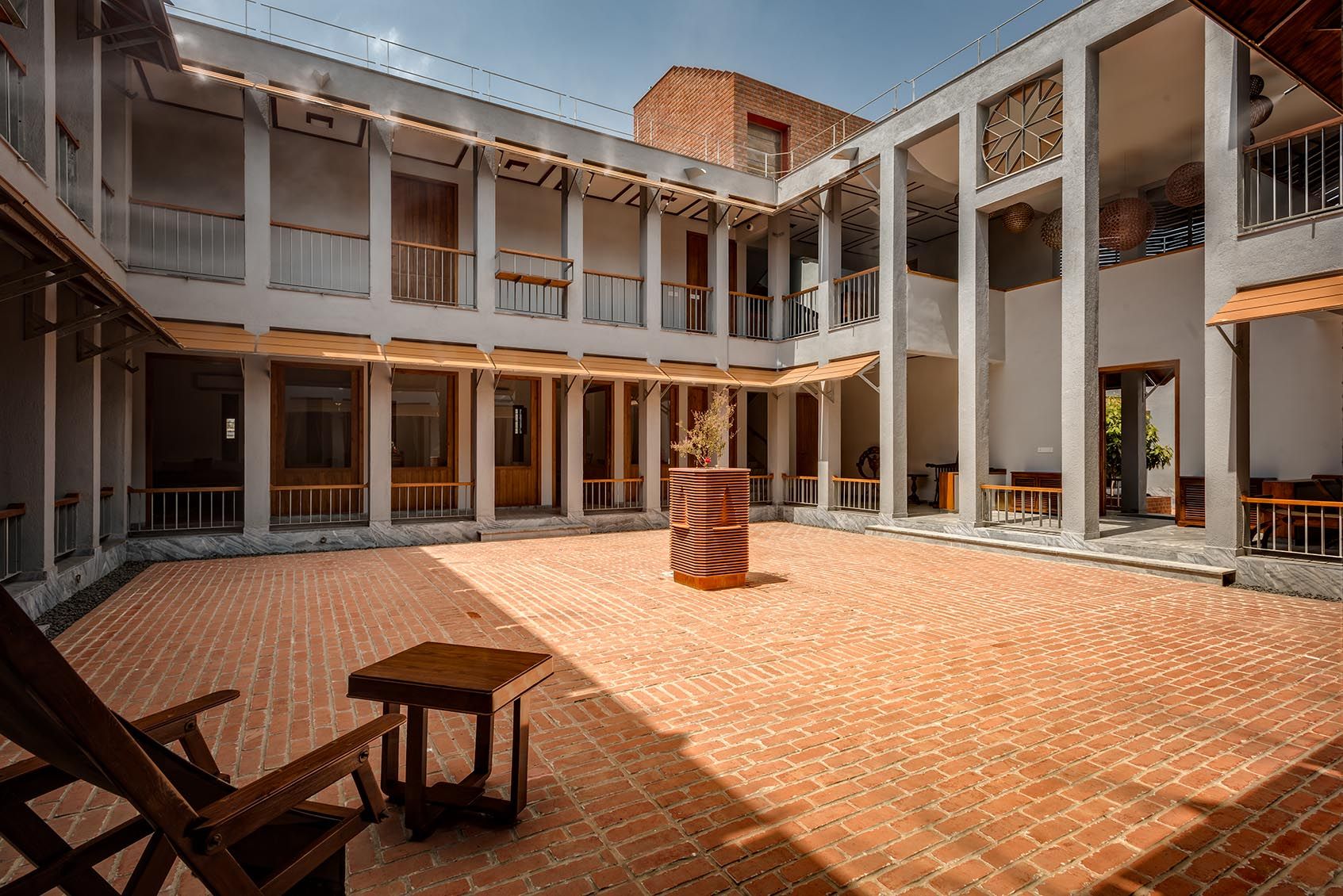
The city of Pune is primarily popular for its Wada architecture, being an abode to the evergreen symbol of Old Pune Shaniwarwada. Pune was the epicenter of the Peshwas, one of the five chief clans of the Maratha empire. These Wadas stand not only as an edifice of Maratha History, but also as an aesthetic and social reminder of the impactful architecture of the Marathas. In contemporary times, Wadas have been segregated into broadly two types on the basis of people, i.e., one wherein many families live, like a chawl of Mumbai and the one wherein only one family resides (possessed by the elite class, like descendants or relatives of the peshwas and commercial traders).
Historical Emergence of the Wada

The roots of Wadas go back to the sixteenth-seventeenth centuries in Maharashtra. Etymologically, the term ‘Wada’ has been derived from the Sanskrit word ‘Vada’, which means a piece of land. Even though the inhabitation of Pune can be dated back to c.937 C.E. during the Rashtrakuta period, this architecture is typically attributed to the Peshwa era. According to Kiran Kalamdani, a Pune-based architect, “The wadas are not known at the time of Chhatrapati Shivaji Maharaj or Chhatrapati Sambhaji Maharaj. Lal Mahal, Shivneri fort, Raigad Fort, Pratapgad Fort and Raigad are the names that are more familiar.”
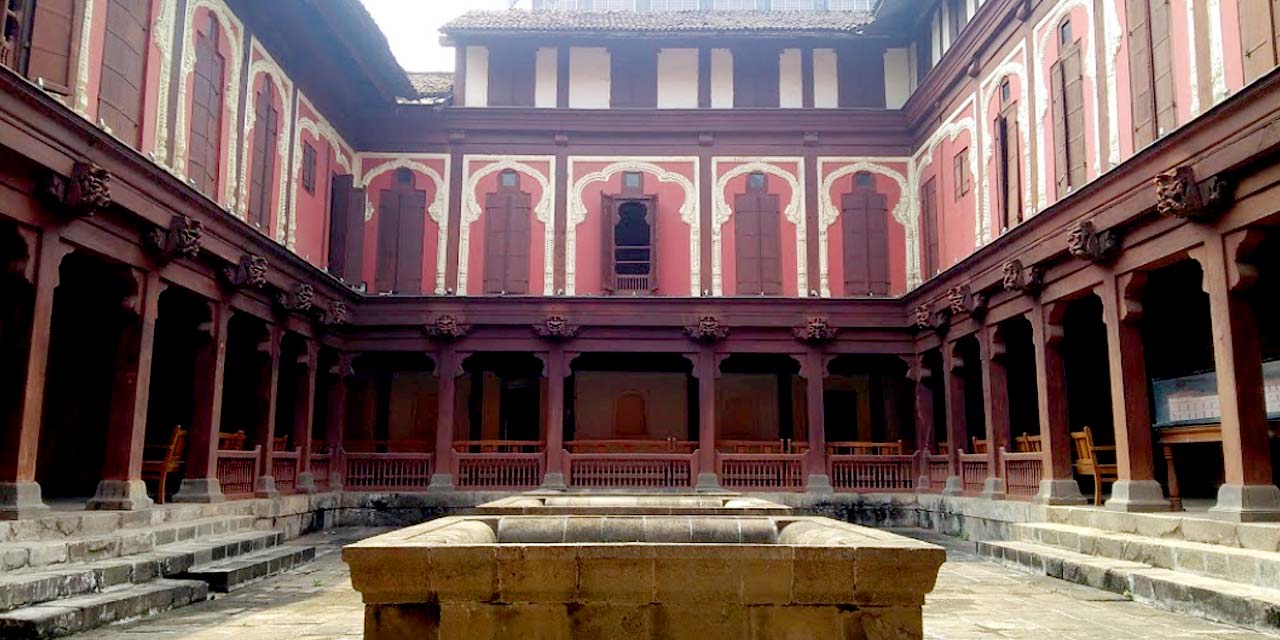
This style was an amalgamation of the prevalent Mughal, Gujarati, and Rajasthani architectural elements. The typology of the architecture of Wada was based on grid-like patterns, which emerged during the time of the Peshwas. The prototype of Wadas in Pune had highly ornamented openings, which later developed into the Wada opening as we know it today. Today, this traditional Maharashtrian Wada is prevalent across Marathwada, Konkan, Vidarbha, and Khandesh.
Architectural Characteristics of the Wada

The Wadas were initially constructed to combat the extreme climatic conditions of Maharashtra and Gujarat; however, over time, they were built more for strategic cultural reasons. An average Wada consists of public, private, and semi-private spaces. These spaces surround the courtyard, which serves a passive cooling function and natural light for the entire residence. This courtyard has been culturally utilised for cattle sheds and grain storage, along with social gatherings.

The zoning factor of Wada is very distinct. There are different entrances for guests, domestic staff, performers in the durbar, visitors to the durbar, and the cattle shed. Women’s privacy is prioritized. In some Wadas, there are three main courtyards. The Wada is primarily accessed from the southern entrance. Ventilation in the rooms is provided through the courtyards. A particularly fascinating aspect of this wada is its lack of plumping and brilliant underground water supply, which typically derives from natural water sources in its vicinity, stored in open tanks known as Hauds. All staircases were constructed within walls that are four feet wide—this was there to ensure that women moving through the house would not be visible to the outside realm, thereby maintaining the household’s pre-requisite of privacy. The famous Chawls of Maharashtra are said to have evolved from these Wadas themselves.
Social Significance of the Wada
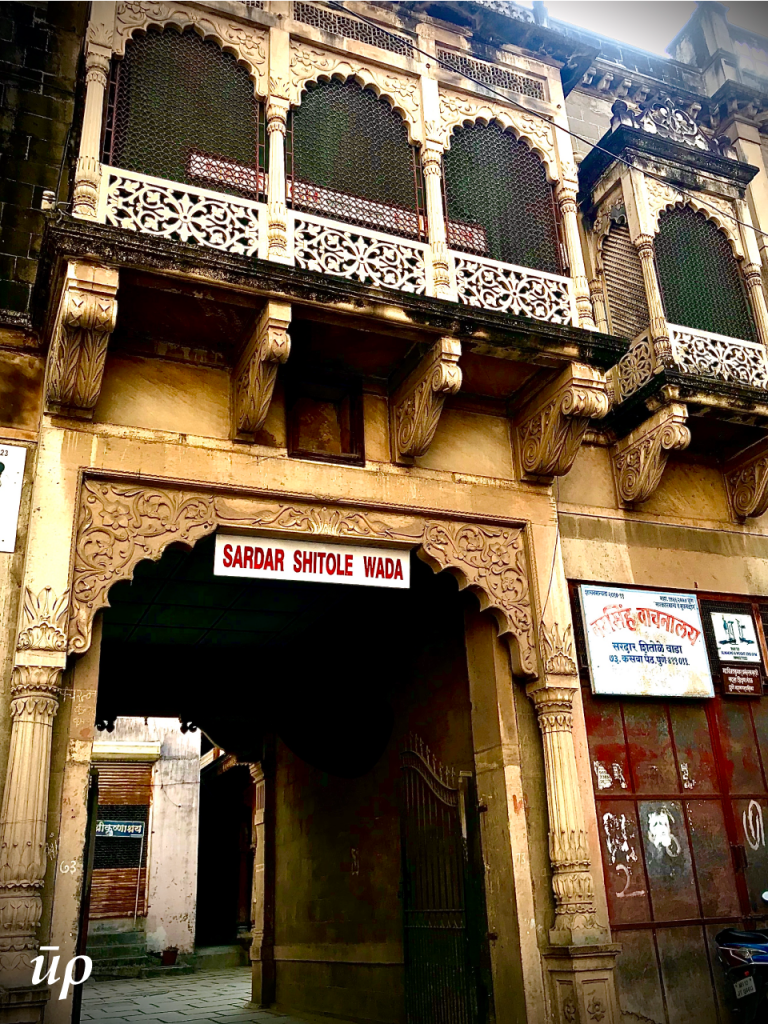
The number of courtyards and storeys usually in the Wadas would depend holistically on the wealth of the Wada owner. A typical Wada would have not more than two storeys; however, a Rajwada would incorporate more than three or seven storeys, just like Shaniwarwada. The courtyards of Wada, as aforementioned, were subject to many festivals and cultural celebrations. The Muzumdar Wada, case in point, used to host Ganesh Utsov in their large durbar as it could accommodate an abundant number of people. The planning of architecture is deeply social, according to Archana Deshmukh (from architecture firm Nasadeeya). In Bazar areas like Razar Peth, the Wadas will have shops in the front portion. In case there were a string of continuous Wadas, a tree was the place of socialisation.
Craftspersons Appeal to the Wadas
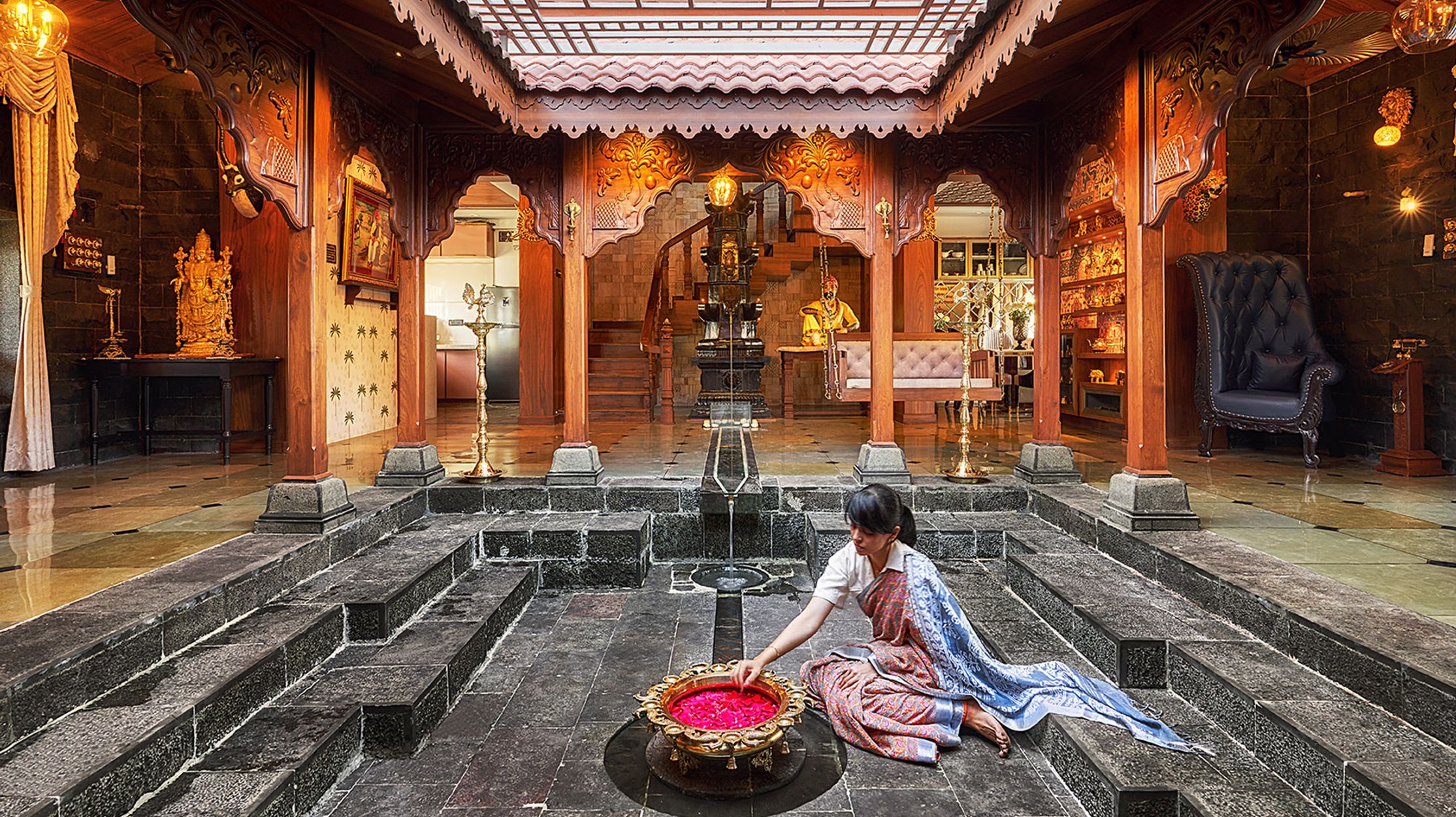
The Wada architecture reached its apogee in the regnal years of Nana Saheb, during 1740-60. During this time, many artisans who had honed their skills in mansions of Northern India, were immensely pulled to the allure of Wada construction and designing. The elaborate intricacies of columns shaped like tree trunks of cypress, banana flowers ornamented brackets, floral and peacock embellishments as motifs, gold and silver gilding—all were widespread in Pune’s Wadas.
The Modern-Vernacular Blend
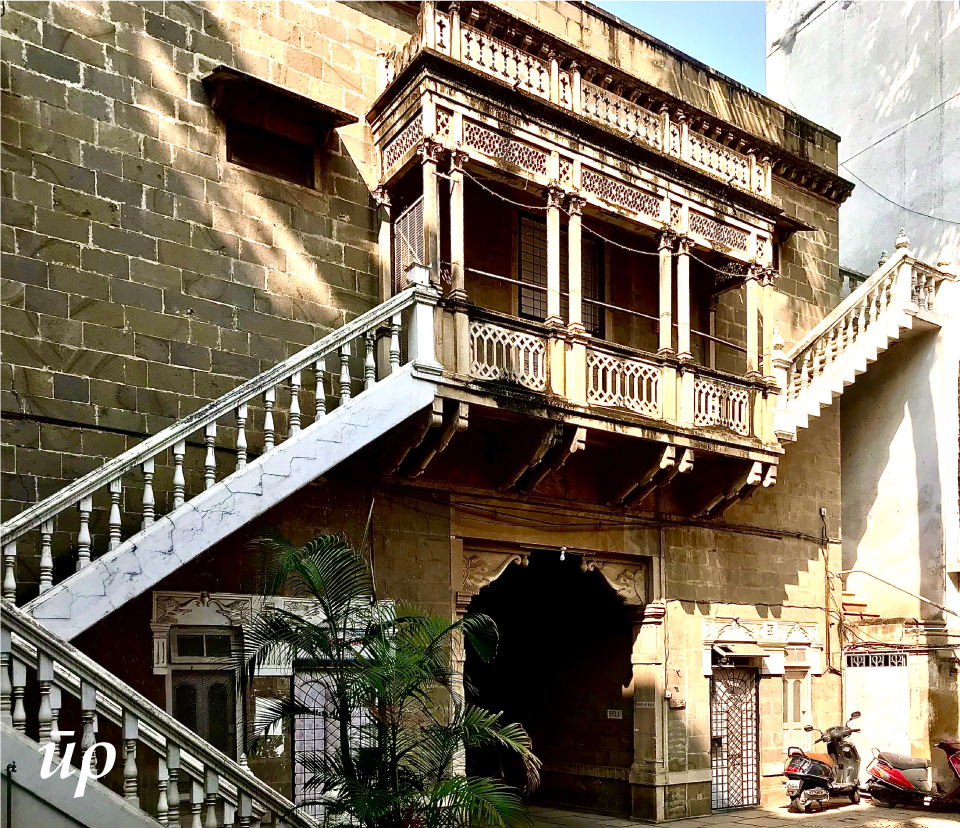
This indigenously developed piece of architecture was always a traditional blend of construction and artisanal techniques from all across the subcontinent. However, in the nineteenth century, the Western influences in Wadas due to the onset of British Colonialism were highly evident. The Zuna Rajwada, in Dewas, Madhya Pradesh, is distinct because of its evolution in design and feel. The oldest section dates back to the early eighteenth century and represents a classic Maratha style, followed by some transitional spaces. These new areas of the Rajwada resemble a palace more than a traditional Wada. The Jharokhas of Wadas bear similarities to the Rajwada style of Rajasthan, and the arrangement of buttresses and the choice of materials draw inspiration from the Gujarat architecture. Recently, Mooltatva Design Studio has created the Latur Homes, incorporating traditional features while integrating modern aspects. Nowadays, many residential homes are being built as Wadas with a twist, though most Wadas are now heritage sites and museums. The most notable Wadas incorporate Chinese, Indo-Saracenic, and Rajasthani styles of art, and these are: Shaniwar Wada, Sardar Shitole Wada, Dhepe Wada, Nana Wada, Bhor Rajwada, Vishrambuag Wada, and many more.
Conclusion: A Testament of Heritage

In Pune, the Kasba Peth area houses many Wadas and their renovated, newly constructed spaces. The Shitole Wada of this area is heavily used, but has lost its significance to popular culture. Nowadays, many people are opting for living in Wadas, amalgamating an essence of the past’s legacy with today’s familiarity and comfort. The Pune Municipal Corporation recently undertook the preservation of Vishrambaug Wada, with original bricks being restaffed. Therefore, preservation and conservation of these Wadas are of paramount significance to live and breathe history, culture, and heritage in the present.
References:
1. Dokras, U. (2020). WADA-Part II Architecture of the Adil Shah Dynesty of Karnataka and the Peshwas of Pune Dr Uday Dokras Ph D STOCKHOLM-SWEDEN & Srishti Dokras, Architect. Su-se. https://www.academia.edu/44114106/WADA_Part_II_Architecture_of_the_Adil_Shah_Dynesty_of_Karnataka_and_the_Peshwas_of_Pune_Dr_Uday_Dokras_Ph_D_STOCKHOLM_SWEDEN_and_Srishti_Dokras_Architect
2. Mishra, G. (2024, July 5). How to Take Care of Furniture During Rains: Expert Tips for Monsoon Season Protection. Gharpedia.com. https://gharpedia.com/blog/traditional-housing-of-maharashtra-wada-architecture/
3. Nath, D. (2025, July 26). Hidden Stories: How wada architecture united art and science, community and conquest. The Indian Express. https://indianexpress.com/article/cities/pune/hidden-stories-wada-architecture-united-art-science-community-conquest-pune-10151732/
4. Earthquake Engineering Research Center (EERC) & International Institute of Information Technology, Hyderabad, India. (n.d.). Indian Housing Encyclopedia. https://cdn.iiit.ac.in/cdn/eerc.iiit.ac.in/IHE/Wada.pdf
5. SHANIWARWADA. Indian Culture Portal. https://indianculture.gov.in/snippets/shaniwarwada
6. How can conservation and preservation add the overall value of the tangible cultural heritage? Rethinking the Future. https://www.re-thinkingthefuture.com/architectural-community/a11790-how-can-conservation-and-preservation-add-the-overall-value-of-the-tangible-cultural-heritage/#google_vignette



